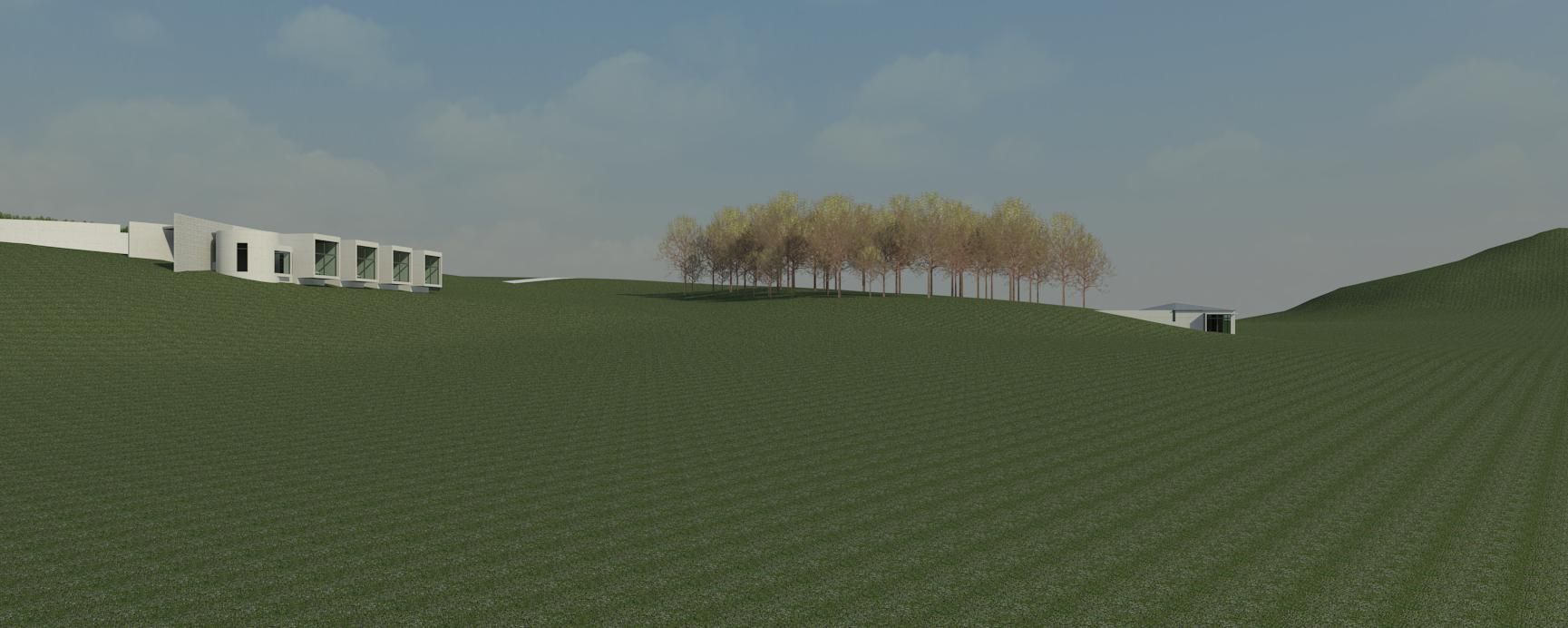
A R C H I T E C T S

Architecture is a distillation process uniting perceptions, emotions, and context, wrapped up in practical building science. We do this every day making authentically unique and fresh design...
We know what a 'high performance building' really means. It's actually all the cool things you can't see, the things hidden in the core, designed and built-into the way it is made....
Honest materials are confident; they know where they come from and what they must do. We like to use real materials as close to raw as they can be. We know they can deliver like no other....
The difference working with a professional Registered Architect is the combination of real-world knowledge, years of experience and the creative resources that help ensure your project is truely unique....
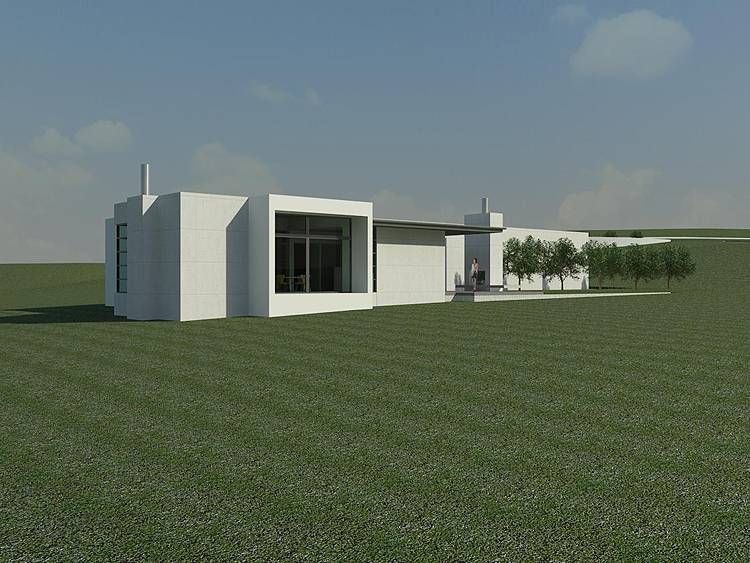
Urban Houses, Country Houses, Luxury Houses. Cool and stylish, rugged and earthy, tucked away or on display. We design special, unique houses for people who really care about where they are and where they want to be.
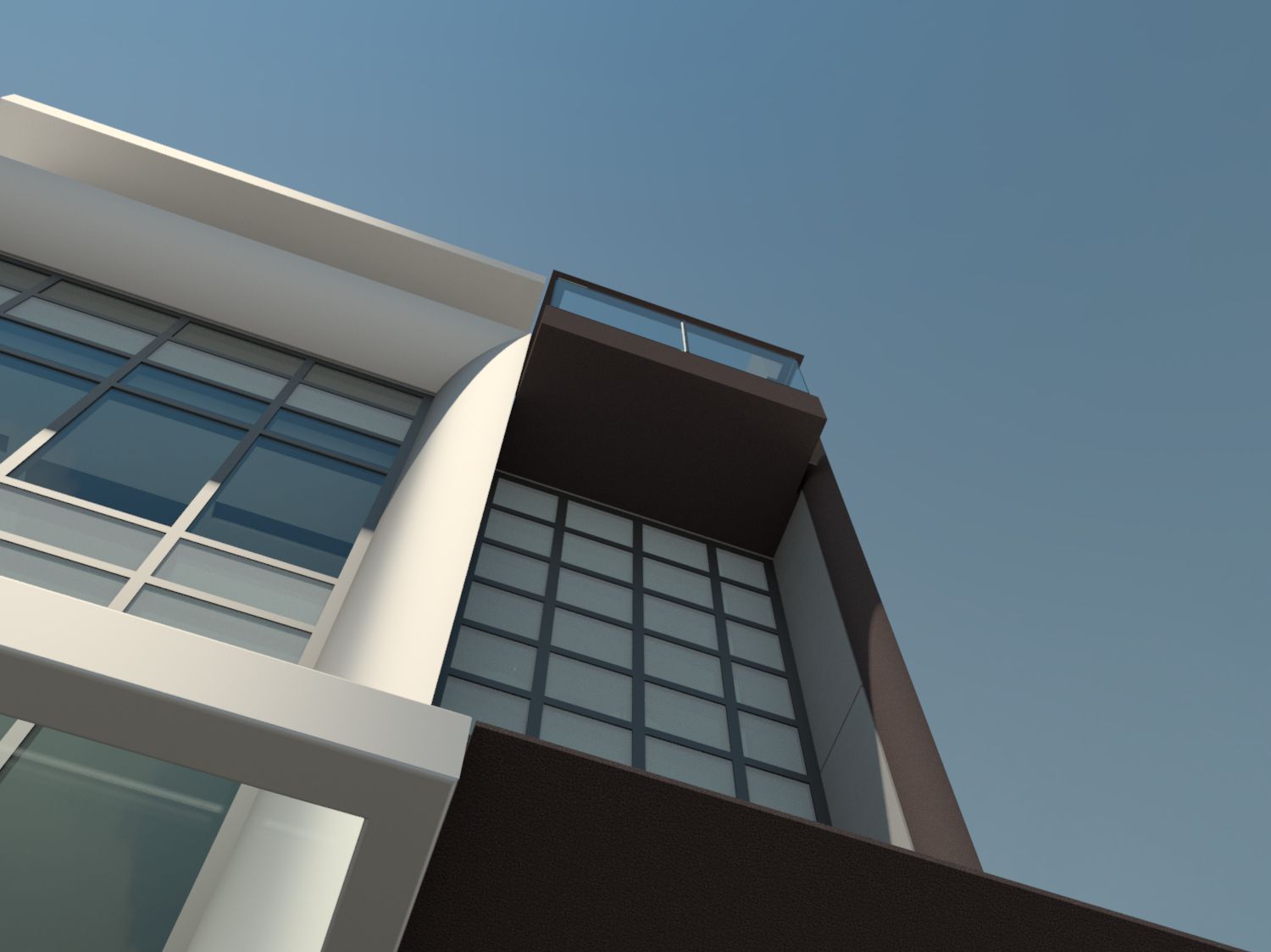
Making the city a great place to be. Inspired development, imaginative form, beautiful space and seamless integration. Safe, secure and self-funding urban places for living, working, playing and unique investment.
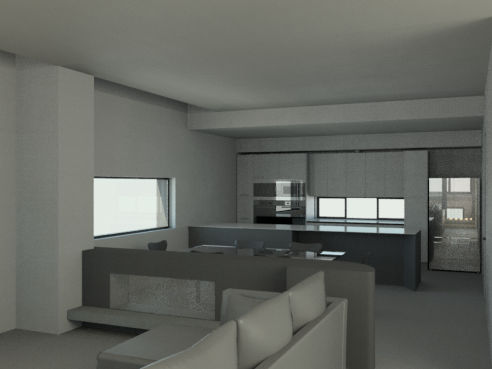
We understand apartments having designed and lived in a few. We know they can be intensly technical but hugely satisfying to design. From concept to reality we really enjoy creating medium density living.
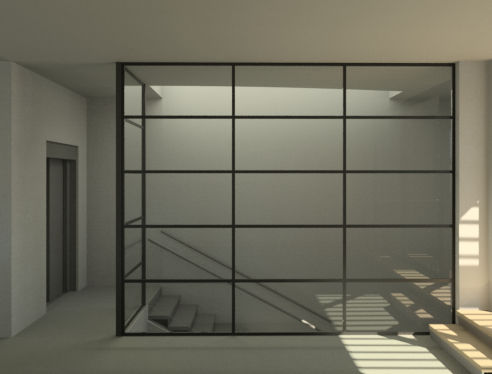
Making space work and feel right, seamlessley delivered with Style, Finish, Substance and Identity. Bespoke interior design and fine detail is the human interface with the building and we know how that works.
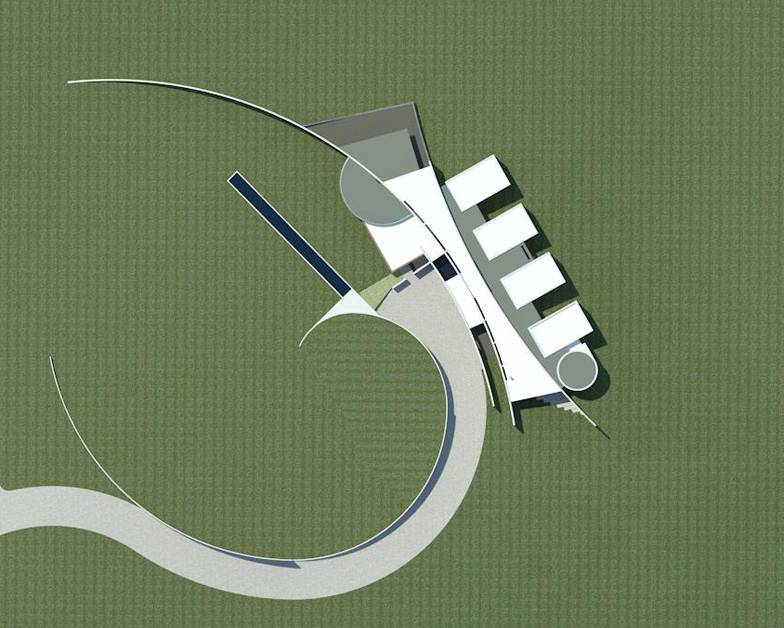
This selection of our conceptual work illustrates a variety of projects now completed, in the planning stages, or for one reason or another didnt get off the ground.
We consider unbuilt work as important as built work in that every new design problem generates a new solution which is added to our extensive knowledgebase and body of work. That formidable resource is drawn upon for every new project.
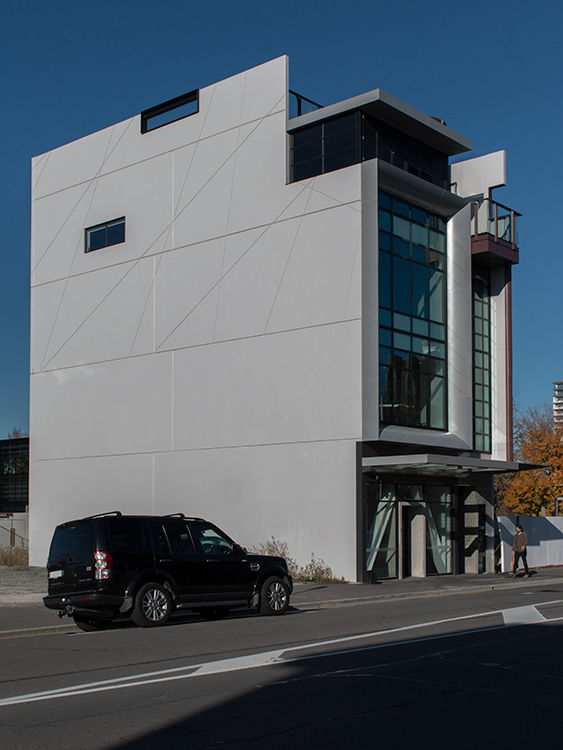
Christchurch CBD, New Zealand. Completed 2020.
The SCTK Building is a single-family Luxury Urban House project exploiting the full potential of Mixed-Use town planning rules in a post earthquake-disaster rebuild location, and is the first within a new block of similarly re-zoned, reinvigorated commercial sites. The building is configured over 5 levels with the private family house component occupying the upper three floors including a sleeping level, main living level with a convertible indoor-outdoor terrace, and a rooftop terrace. The main roof terrace connects seamlessly to the living level by spiral stair and lift, with the combined terrace areas releasing the entire building footprint as private outdoor space. The private lift connects all house levels, extending to a hidden ground level entry foyer and rear 2-4 car garage with vehicle access from a private laneway.
We designed this house to be a private sanctuary for a busy family living in the inner city, within a regenerating area that will become more challenged for space over time. The house needed to be bright, light and sophisticated for living, but also flexible for regular entertaining. The interior spaces are designed to feel, flow, and perform like an exclusive hotel, detailed with an Industrial-Luxe aesthetic of bespoke individually designed and fabricated steel elements, raw concrete, ceramic and fine timber finishes. Outlook and views from the house are directed toward distant topography and cityscape, with significant cultural and civic centers and public parkland close by. Separate ground and first floor tenanted commercial spaces provide an income for building maintenance and operating costs for the entire life of the building.
The SCTK Building is regarded as a local exemplar project demonstrating a compact mixed-use design response for post-disaster urban replacement and renewal.
SPARCHI as Architect and lead consultant was responsible for the design of every aspect of the building including all interior design and detail; selection and the procurement of specialist fittings, building systems and appliances from local and international sources. SPARCHI also carried out all consultant management and integration, full construction contract administration, and project management of separate contractors and component fabricators.
(Images by SPARCHI)
Our Ocean View House was featured on GRAND DESIGNS AUSTRALIA (Series 3 Episode 8)
The story of our clients journey and how it was built is not to be missed.
OCEAN VIEW COUNTRY HOUSE is carved into the ridgeline of a mountainous rural bushland estate in Queensland Australia. Although with spectacular views, the site is subjected to extreme winds and bushfire risk, highly variable temperatures and limited services. The house needed to be robust, fire resistant and self-reliant including on-site water collection for both household use and firefighting, and deliver very high levels of thermal performance and energy efficiency. To meet these challenges, construction is entirely of Concrete and Steel with zero-timber content. The house composition gives two distinct personalities; a fortress-like public side and an open private side connecting with the land and embracing the endless views. The Neo-Brutalist style architecture is infused with a Japanese 'wabi-sabi' appreciation of rawness, texture, materiality and form inside and out, reflecting and connecting to the local natural environment. The house delivers a pared-back, safe and very comfortable gallery for art pieces, sculpture, family gatherings, entertaining and most of all, the enjoyment of abundant life high up in the Australian bush.
(Some images courtesy of Paul Broben Photographer/FOXTEL)
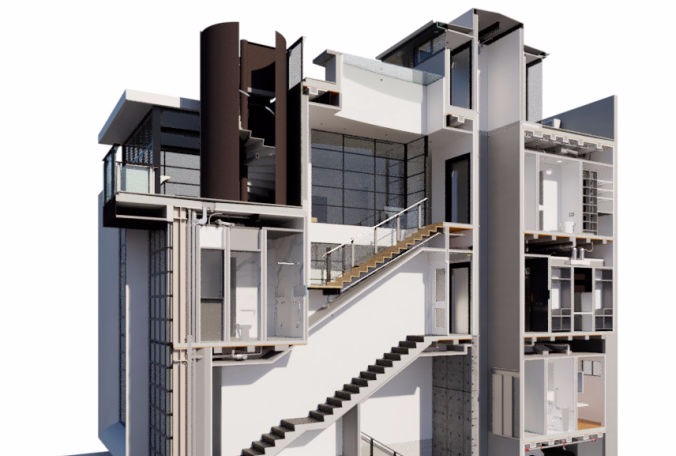
We utilise Autodesk REVIT as our core Design and 3D modelling platform. This BIM platform provides the ability to make, illustrate and technically document great Architecture as well as ensuring accurate and seamless design integration of building systems in close collaboration with our consultants.

Virtual Reality is a rapidly emerging tech and a cool design tool that we use as part of our creative process. It allows our clients to engage in an immersive experience of their project as it evolves, and helps us and our consultants for checking and confirming design intent during the design processes.

Imaging is an important tool we use from early site and context investigation, through the construction process, and at completion of the project. We utilise aerial drone still and video imaging, gimbal camera and SLR still and video, and comprehensive software facilities for final editing and presentation.
As you have probably guessed, we really like working with concrete...
The limited palette of core construction materials we like to work with is concrete, structural steel, aluminium, glass, ceramics and fine timbers. Limiting choices keeps us focused, but these materials used to their full potential allow better residential buildings to be built without physical constraint or structural vulnerability. And there is nothing more satisfying than the texture and quality of concrete and the living experience of an industrial strength building.
We do love timber, but in respect for the forests and their fragile ecosystems we use timber thoughtfully, carefully and sparingly, and only in finishing work for its inherent visual beauty, texture and warmth.
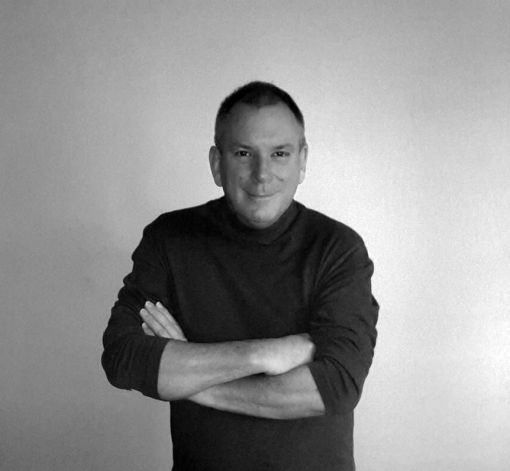
Martin Chant
M.Arch, ANZIA
Registered Architect

Meredith Dobson
B.Des (int), B.Sc (psych),
NZCert. Project Management
SPARCHI Architects are based in the spectacular South Island of New Zealand with a focus on creating unique high quality and timeless Architecture for local and international clients.
To ensure our high standards and individually dedicated services are appropriate and consistent for every client, we only accept a very limited number of projects at any one time....
So if you like what you see of us and feel your project might be a good fit, we would love to hear from you. Please feel free to contact Martin directly by email or phone, or by message from the form below.
Drag and Drop Website Builder