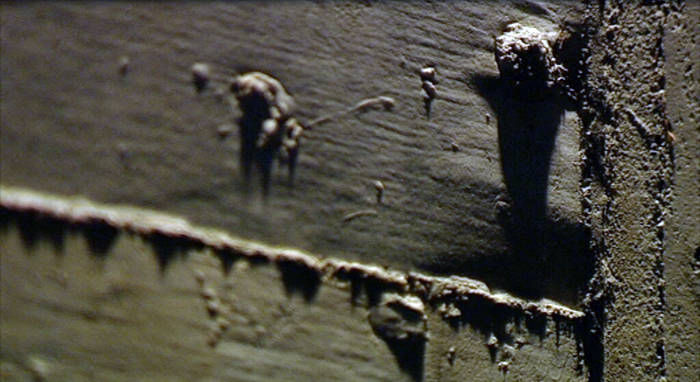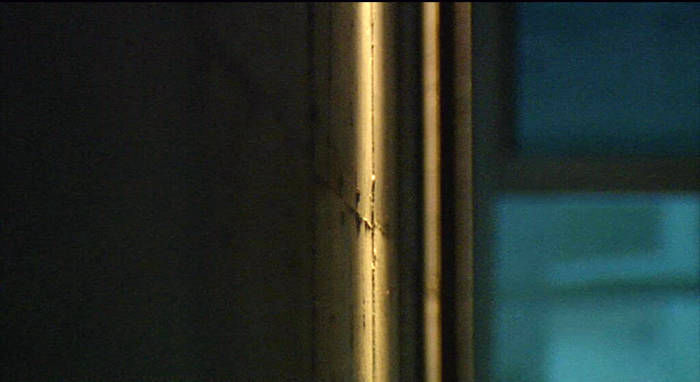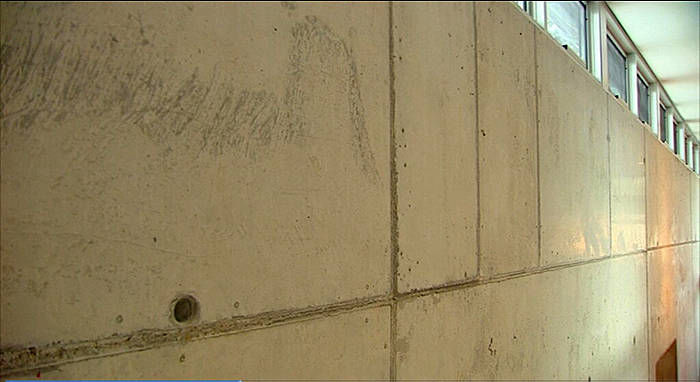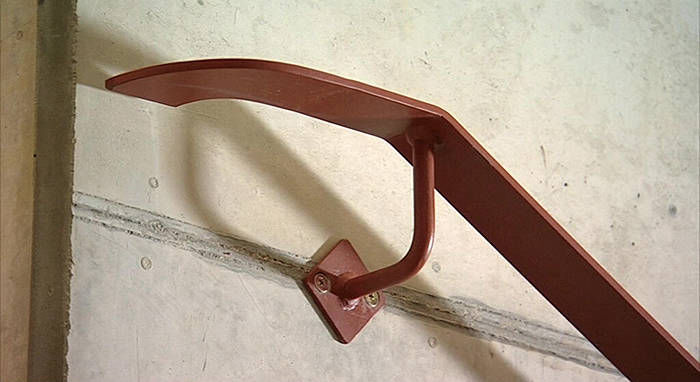What is Green Building?
When you think about it, it is difficult to make sense of the term 'Green Building'. Is it about promoting and protecting the green treed wilderness, forests and natural (green) environments? It should be....but not so much it seems!
Although the phrase 'Green Building' is common, it is too often used to sell a lot of stuff that usually isnt really 'green' or even ecologically responsible.
Take timber for example, often held up as being the only real 'green' building material, and promoted for its 'renewable' characteristics and therefore 'green'. But to make a timber house work, the timber itself is cut from forests, stripped, sawn, processed, transported many times, and is typically impregnated with chemicals to temporarily protect it. When arriving at the building site, many highly processed and potentially toxic materials are added for insulation, building wrap, flashings, cladding and linings, most of which are not able to be successfully recycled and are in fact treated as toxic waste. And even then most of the additional materials are only in place to reduce the inherent fragility and vulnerability of timber.
Earthquake, fire, flood, wind, moisture, and termites are all natural enemies of timber houses, and we ceaselessly try to make them warm, cool, dry, healthy and safe, at great cost, with the main objective only to sustain a particular industry.
That is why we are interested in other ways of building houses, and in particular adopting commercial and industrial building techniques and materials such as concrete and steel. They are robust, physically resilient and sourced, processed and transported within strict environmentally controlled methods. They perfom in-use, have a long life-span and are totally recyclable at end-of-life for use in future buildings.
A radical position we take is describing the only True Green Building is that which leaves the forests and their delicate ecosystems exactly where they are, caring for the planet and people.
Concrete and steel does just that!



